
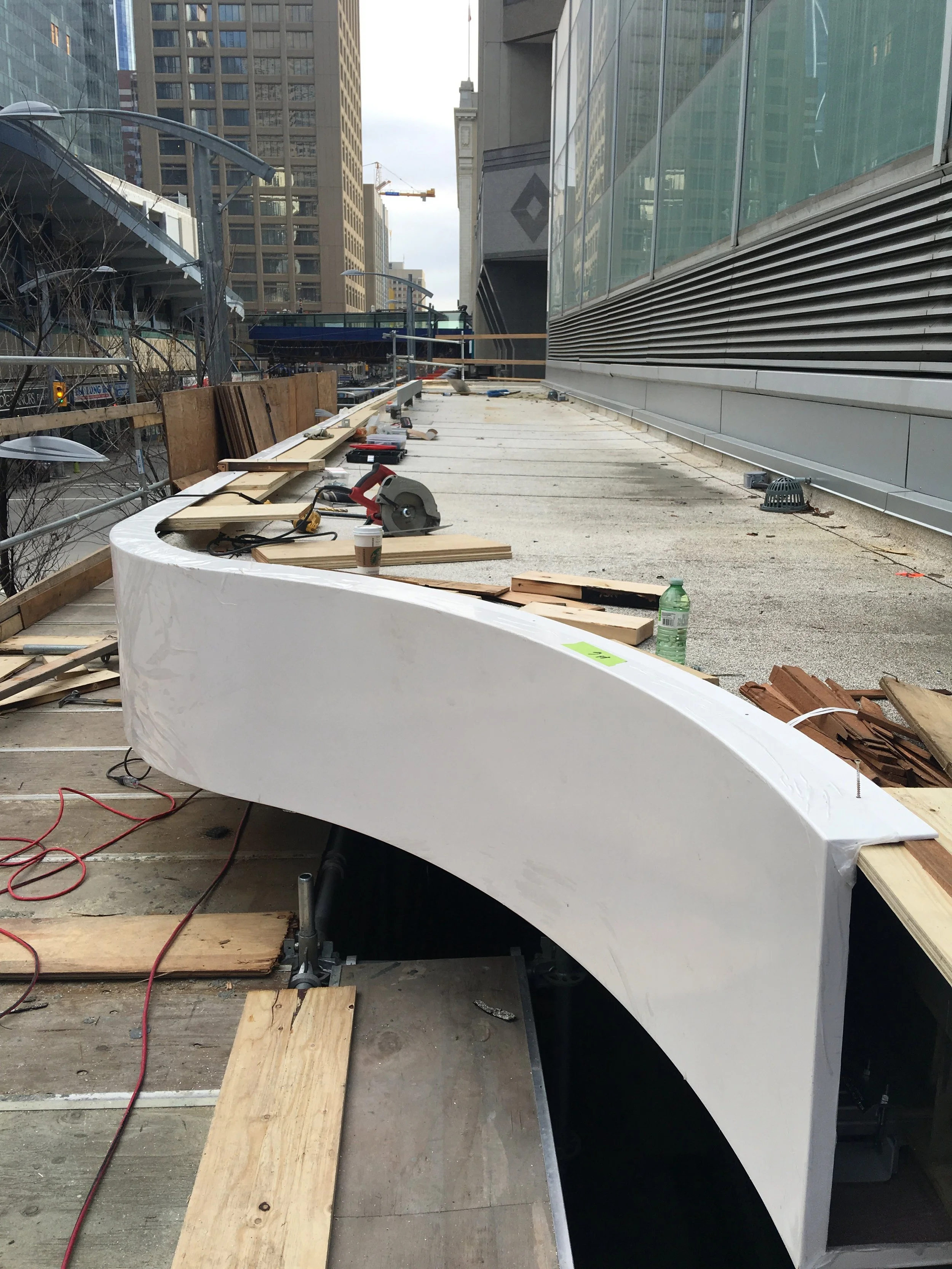
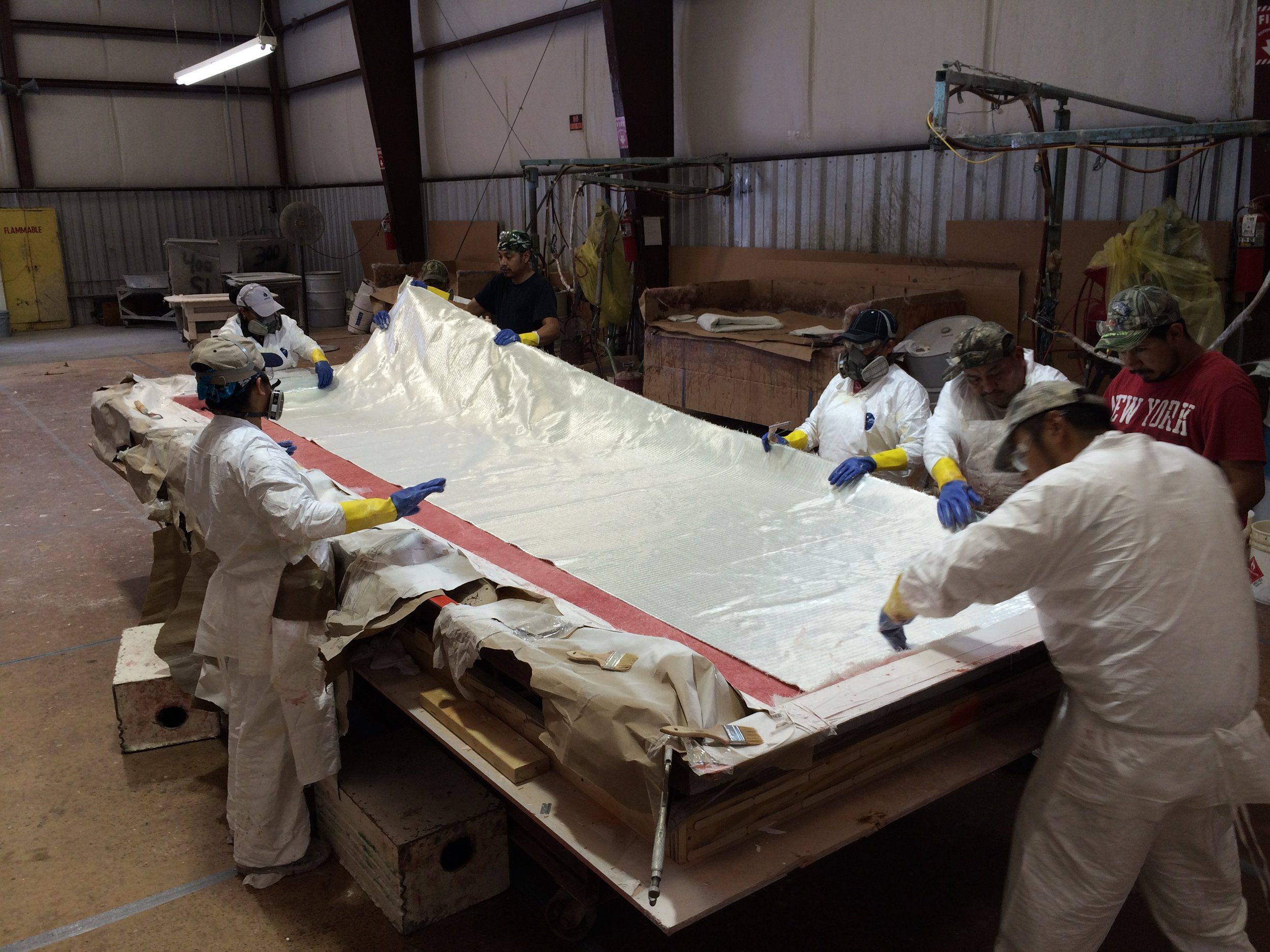
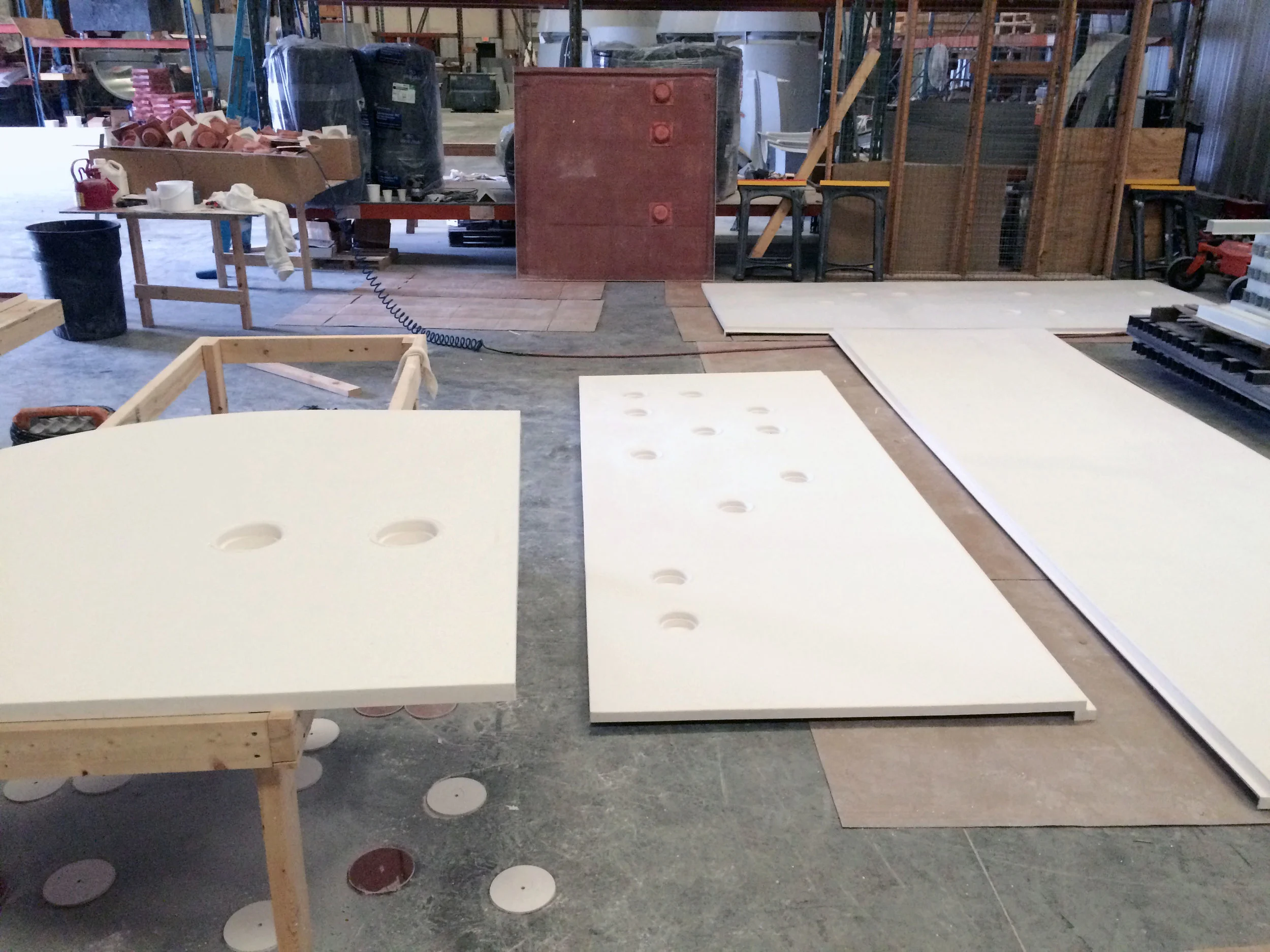
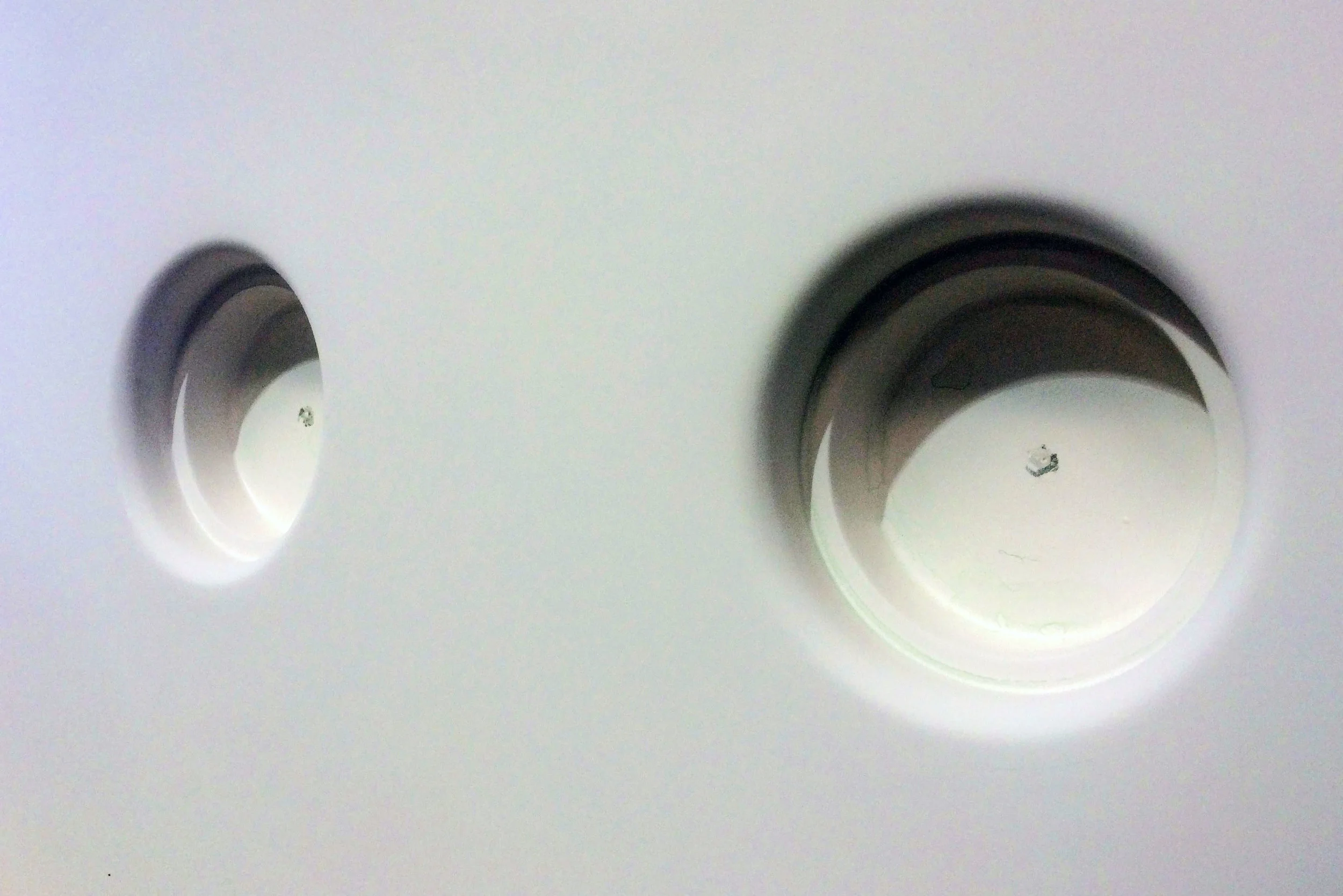
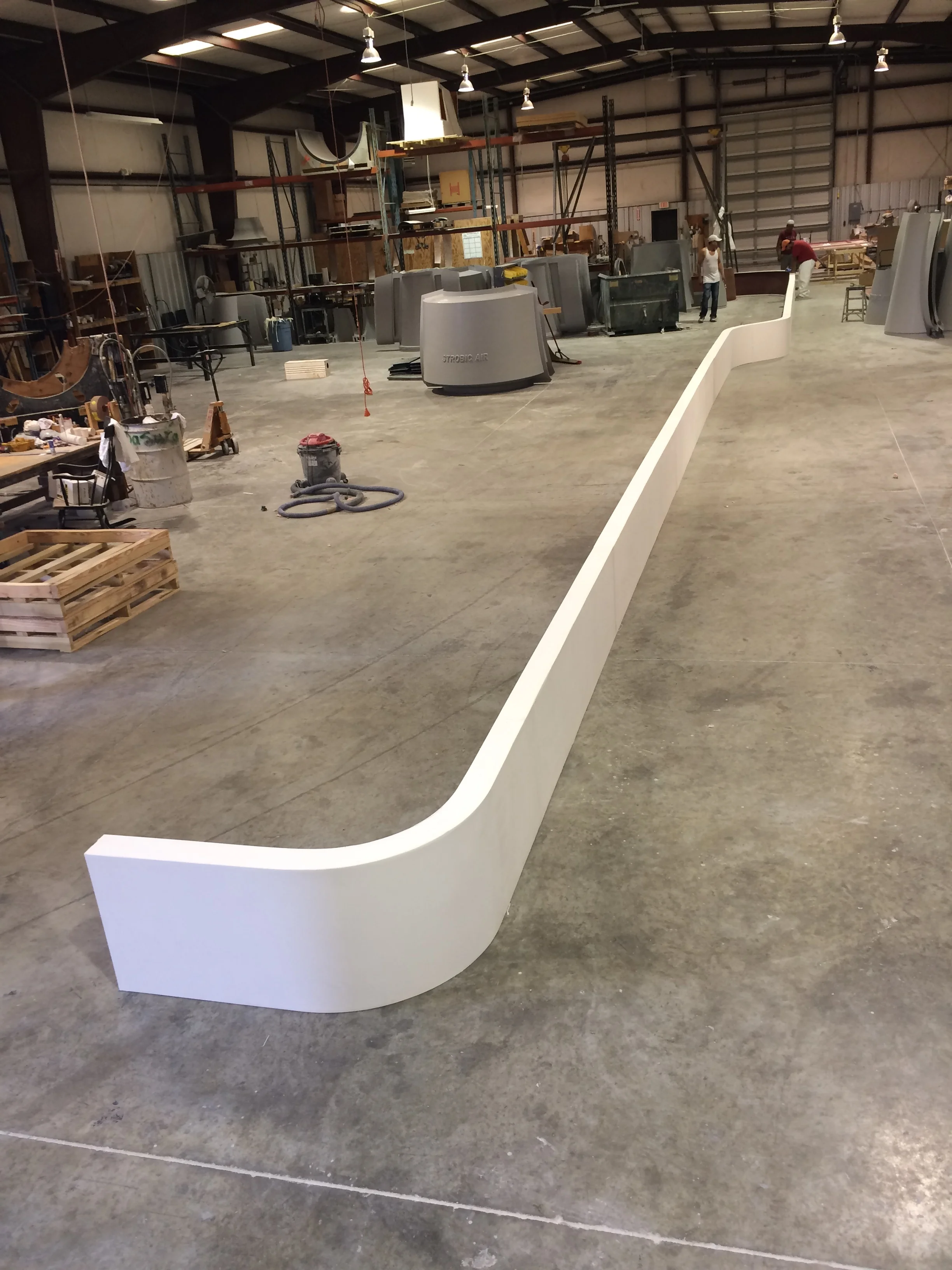
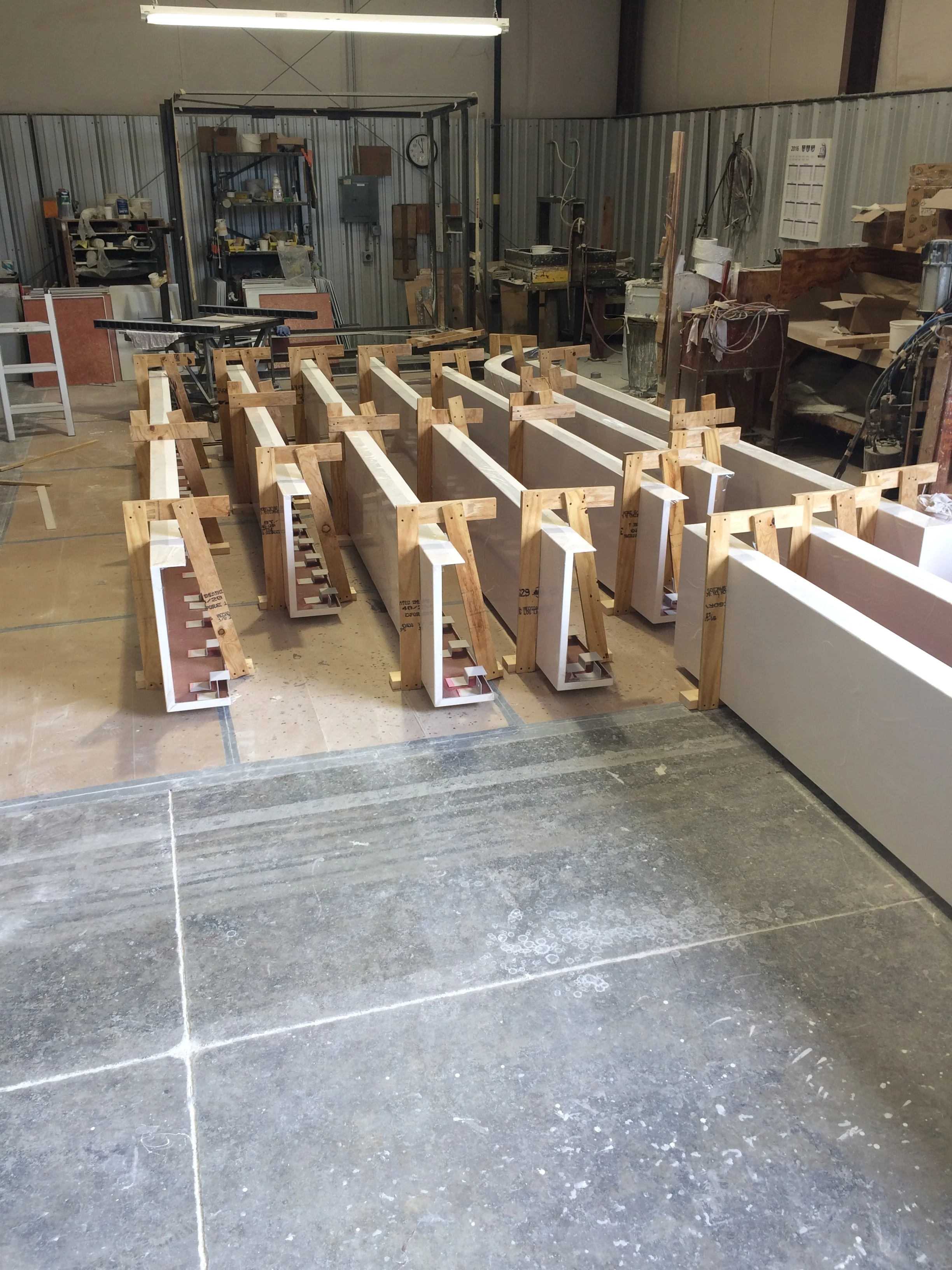


Maison Simons Canopy Cladding
Architect- McKinley Burkart Architecture and Interiors
Canopy Construction- Heavy Industries
Windsor Fiberglass was contracted by Heavy Industries to perform design assist and complete manufacture of the Maison Simons canopy cladding project in Calgary, Canada. This project passed several required smoke and flame tests including ASTM e84, and NFPA 259 for the material composition. In addition to the material tests, the project was also tested to be able to withstand all applicable wind and load forces.

+ + + + +
Recessed LED light wells.
Windsor developed a unique manufacturing process for integrating the “random” constellation of lights with a standard panel dimension.